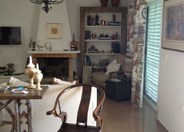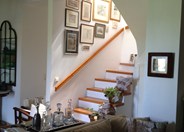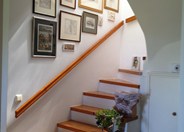Renovations / Family Summer House in Peloponnesus,Greece
This Private Summer House was built in an olive grove by the sea which belonged to the family from the past and follows the slope of the natural ground. Fifteen years later the residents' decided to give more freedom of movement to the scheme. The house was divided in two floors and it was positioned parallel to the coastline in order to maximise the unbroken sea views. On the main floor, as seen on the plan, the spaces which articulated the scheme used to be the entrance, living and dinning area - treated as one-, kitchen, two storages and a guest room. While the renovation upgrades the existing area by completely reorganising the entire ground floor to a large opened up welcoming communal space by demolishing the storages.Moreover there was an expansion on the guest room area which was treated as the main bedroom with an ensuite bathroom. By making this changes we achieved an easier access to the couple on the garden area and the swimming pool. The guest rooms where positioned on the top floor in order to ensure the best view towards the coastline as well as the indepedence of the visitors.







